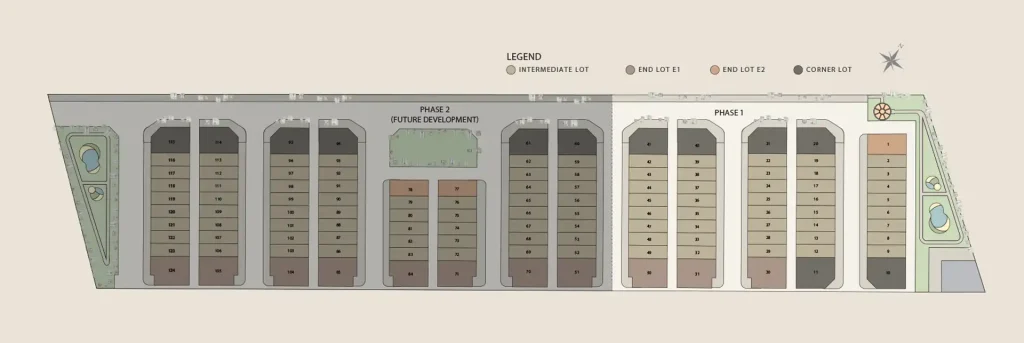
Your Life-Long Serene Sanctuary

Suasana Antara Gapi
Nestled in Serendah’s rolling hills and lush greenery. Provide residents a serene retreat while maintaining easy access to urban conveniences via major highways
Your Gateway To Paradise
Suasana Antara Gapi

Suasana Antara Gapi, nestled in Serendah’s rolling hills and lush greenery, offers a harmonious blend of tranquility and modern living. Discover a home that seamlessly integrates contemporary comforts with nature’s splendour, providing residents a serene retreat while maintaining easy access to urban conveniences via major highways
Suasana Antara Gapi
Commercial
Econsave Batang Kali 10.0km
NSK Rawang Jaya 13.6km
Lotus’s Rawang 24.4km
Lotus’s Bukit Sentosa 19.1km
Education
SMS Hulu Selangor 4.2km
SJK (C) Kampung Gurney 5.2km
SJK(T) Batang Kali 9.2km
Hulu Selangor 9.3km
Community College
Leisure
Lata Gapi Waterfall 4.2km
Serendah Golf Resort 6.6km
Serendah Recreational Waterfall 9.3km
Ulu Yam Waterfall 14.8km
Medical
Serendah Health Clinic 9.6km
KPJ Rawang Hospital 16.2km
Selayang Hospital 28.5km
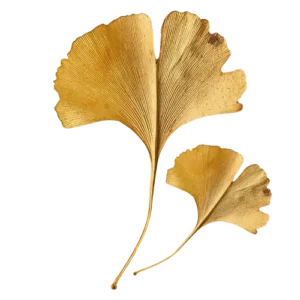
Connectivity
KTM Komuter Serendah 7.6km
KTM Komuter Batang Kali 7.2km
ECRL STN18 Serendah Station 12.0km

Embrace Family Moments,
Scandinavian Style
Step into the timeless allure of Scandinavian design at Suasana Antara Gapi, where tranquility meets functionality. Clean lines, natural materials, and soothing hues combine to create a uniquely cozy and comforting living space, perfect for nurturing family bonds and fostering a true sense of home.
Embrace Family Moments,
Scandinavian Style
Step into the timeless allure of Scandinavian design at Suasana Antara Gapi, where tranquility meets functionality. Clean lines, natural materials, and soothing hues combine to create a uniquely cozy and comforting living space, perfect for nurturing family bonds and fostering a true sense of home.
Embrace Family Moments,
Scandinavian Style
Step into the timeless allure of Scandinavian design at Suasana Antara Gapi, where tranquility meets functionality. Clean lines, natural materials, and soothing hues combine to create a uniquely cozy and comforting living space, perfect for nurturing family bonds and fostering a true sense of home.
Your Life-Long Serene Sanctuary
Suasana Antara Gapi offers a haven for those seeking a balance of tranquility and modern living, a thoughtfully designed space enveloped by the charmingly serene landscapes. As the ideal home crafted for you to truly reconnect with your loved ones, nature and sweet serenity, Suasana Antara Gapi makes each moment feels naturally at ease, giving you the comfort and peace you deserve.
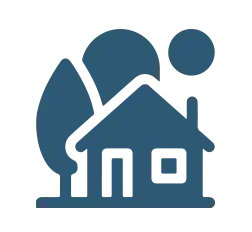
Freehold Development
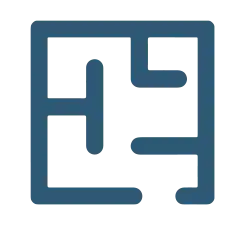
Practical Layout
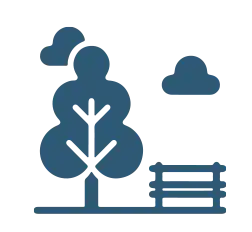
Recreational & Leisure Park
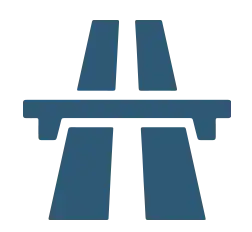
Nearby KTM Railway & Future ECRL

Surrounded by Natural Landscape
Floor Plan
2 STOREY TERRACE | 20' X 60'
- INTERMEDIATE
- END (E1) (E2)
- CORNER
- INTERMEDIATE LOT END
- END (E1) (E2)
- CORNER LOT


